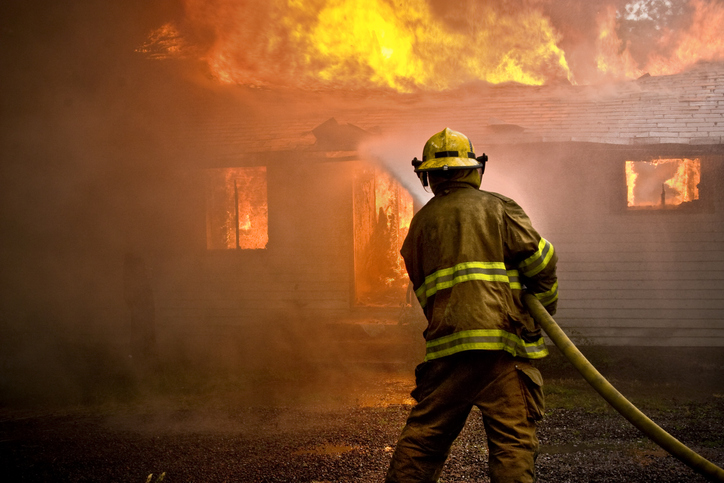Heads up! New Life Safety requirements went into effect 7/1/21 for organizations accredited under TJC’s Behavioral Health Care and Human Services program
The new requirements apply to residential programs. Specifically, there are two types of buildings covered by the Joint Commission residential occupancy requirements.
First is “Lodging or Rooming Houses” for 4 – 16 occupants. Second is “Hotels and Dormitories” for 17 or more occupants.
TJC made these changes to better align their standards with National Fire Protection Association (NFPA) Life Safety Code requirements for residential board and care occupancies.
You can find the new requirements in the July 1 update to the 2021 Behavioral Health standards E-dition. First, go to your TJC Connect site and click on the “What’s New” tab. Next, you’ll see a chapter-by-chapter summary of changes effective 7/1/21. The Life Safety section includes the details of the new requirements in that chapter.
Highlights of the new requirements are below. But, be sure to read all the details in E-dition to fully understand all these new requirements.
New Joint Commission Life Safety Requirements: Lodging or Rooming Houses (4–16 occupants)
LS.04.01.20 EP 2: Windows as Means of Escape from Sleeping Rooms
Outside windows can serve as a secondary means of escape from a sleeping room. Most importantly, the window must meet the NFPA dimensional criteria which are:
- Minimum 5.7 square feet of net clear opening area
- Minimum 24 inches of net clear height opening
- Minimum 20 inches of net clear width opening
LS.04.01.20 EP 4: Means of Escape from Sleeping Rooms
For new construction, doors and paths to travel to a means of escape must be at least 32 inches wide. However, in existing construction, they can still be 28 inches wide.
LS.04.01.20 EP 6: Exceptions for Stair Enclosures
The revised standard lists the exceptions to when interior stairways must be enclosed with half hour fire-rated walls.
LS.04.01.30 EP 3: Class Ratings for Interior Finishes
For new construction, wall and ceiling interior finishes must be Class A in exit enclosures. The finishes must be Class B in lobbies, corridors, rooms, and unenclosed spaces.
LS.04.01.30 EP 4: Fire Alarm Systems
New buildings must have a manual fire alarm system. Existing buildings may have either a manual fire alarm system or interconnected smoke alarms.
LS.04.01.30 EP 6: Smoke Alarms
In new buildings and existing unsprinklered buildings, sleeping rooms must have approved, single-station smoke alarms powered by the building’s electrical service. Existing buildings may have battery-powered smoke alarms. However, you must have a written policy re testing, maintenance, and battery replacement.
LS.04.01.30 EP 7: Sleeping Room Doors
Sleeping room doors must be a minimum of 1.75 inch solid-core wood door or equivalent.
New Joint Commission Life Safety Requirements: Hotels & Dormitories (17+ occupants)
LS.04.02.20 EP 1 Interior Exit Stairways
Clarifies requirements for enclosures for interior exit stairways and fire-rated walls for buildings with three floors and four or more floors.
LS.04.02.20 EP 10: Emergency Lighting
Clarifies requirements for emergency lighting for new and existing buildings.
LS.04.02.30 EP 1: Vertical Openings
In existing sprinklered buildings two or less stories in height, unprotected vertical openings are allowed if permitted by state or local regulations.
LS.04.02.30 EP 3: Hazardous Areas
Updates the list of those locations defined as “hazardous areas” the organization must assess to identify deficiencies in these areas.
LS.04.02.30 EP 4: Class Ratings for Interior Finishes
Clarifies the required class rating for existing wall and ceiling interior finishes.
LS.04.02.30 EP 7: Smoke Alarms
Sleeping rooms must have approved smoke alarms powered by the building’s electrical service. However, this is not applicable if the building is an existing facility having a corridor smoke detection system.
LS.04.02.30 EP 10: Corridor Walls in New Buildings
In new buildings, corridor walls must be fire-rated for a half hour.
LS.04.02.30 EP 11: Corridor Walls in Existing Buildings
In existing buildings, corridor walls must be fire-rated for a half hour. However, this requrirment is not applicable if the building has an approved automatic sprinkler system.
LS.04.02.30 EP 12: Sleeping Room Doors
Adds solid core wood doors as an option for doors opening to exit access corridors.
LS.04.02.30 EP 16: Sleeping Room Floors
Clarifies smoke compartment sizes on sleeping room floors in new and existing buildings.
Survey Readiness: What to Do Now
Clearly, TJC Behavioral Health surveyors will be focusing on these new requirements in upcoming surveys. So, what’s the best way to be prepared if you’re a behavioral health residential facility?
First, make your Facilities Director aware of these new requirements. Second, review them carefully in your Environment of Care Committee.
Most importantly, conduct a self-assessment against the new requirements to evaluate your current level of compliance. Lastly, develop an action plan to address any deficiencies.
Also, if you have a new Facilities Director, check out the Advice for New Facilities Managers from Herman McKenzie, Acting Director of the Dept. of Engineering at TJC.
Joint Commission FAQs
There are several Joint Commission FAQs on related Life Safety topics that you may find helpful. For instance, check out the following ones:
- Sleeping Room Doors in Residential Treatment Centers
- Interior Finishes – Plywood
- Means of Egress – Locking Doors
Barrins & Associates Resources
Moreover, be sure to check out our recent posts on related topics in Life Safety and the Environment of Care:
- New Joint Commission Fire Drill Requirements for Behavioral Healthcare
- New Joint Commission Life Safety Requirements for Business Occupancies
In closing, it’s clear that TJC is getting back to “business as usual.” Likewise, We’re very busy conducting Mock Surveys and Continuous Readiness Consultations. Moreover, we’ve incorporated all the new 2021 standards and surveyor tools. As always, we’re prepared to support your ongoing survey readiness and best practices for regulatory compliance.


